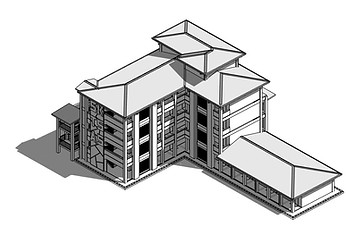

REVIT ARCHITECTURE
BIM MODELLER CLASS
COURSES

BEGINNER CLASS
Unlock the potential of Building Information Modelling (BIM) with our comprehensive Beginner Course designed for those new to Revit Architecture. This course will guide you through the fundamentals, providing a solid foundation for your BIM journey

INTERMEDIATE CLASS
Take your BIM skills to the next level with our Intermediate Revit Architecture Course, tailored for those who have a foundational understanding of Revit and are ready to delve deeper into the software’s capabilities.
ABOUT US

Ar. AHMAD ZULKAMAL
BIM PROJECT ARCHITECT
Ar Ahmad Zulkamal embarked on his architectural journey with a passion for creating transformative spaces. He began his education at UITM Shah Alam, where he completed both his Part 1 and Part 2 studies, grounding himself in the fundamentals of architecture. After graduating, he accumulated over 12 years of experience, honing his skills and expertise in Building Information Modelling (BIM), a field in which he has become a recognized specialist.
Currently, Ar Ahmad Zulkamal serves as an architect at JKR, where he continually explores the innovative realms of parametric design and advanced software applications. His work is driven by a fervent desire to push the boundaries of architectural practices, ensuring that each project he undertakes is not only innovative but also enhances the quality of life for its inhabitants.

Ar. IDr. AHMAD FAREEZ
PRINCIPAL OF ARKITEK A.FAREEZ
Fareez began his architecture in Malacca Merlimau Polythechnic in 2007. After he graduat, he worked at several firms in Kuala Lumpur as an achitectural designer. Completed his LAM and Riba Part I from UITM Shah Alam in 2013 in education centered on pragmatism. Soon after he finished the Part I, he had awarded a scholarship to pursue M.arch in United Kingdom specifically at University of Lincoln, Lincolnshire. The programme is equivalent with LAM and RIba Part II
Over the years, Fareez has acquired an efficiency and depth understanding that has formulated a lethal capacity to itereate and explore the potential of an architectural founded in atmosphere, landscape and intent. His passion is for creating better lived experiences by way of executing a simple design methodology that strives for the welbeing of inhabitants life to become happier, healthier and ultimately more meaningful.

COURSES
BEGINNER COURSES
-
BIM introduction
-
Basic interface
-
Shortcut use
-
Grid and lvl
-
Dimensioning
-
Basic model - wall, floor, ceiling, door, window, roof, structural column, structural framing, apron dan drainage
-
Basic annotation - tagging
-
schedule, how to extract paramater specification, area,
INTERMEDIATE COURSES
-
Site - toposolid, setting up coordinate, link model to site
-
Massing, custom model,
-
Family - Create a simple basic family to understand parametric work
-
Visibilty graphic, view template, apply template
-
Create PBT submission dwg
-
Create Blow Up detail

WHO SHOULD JOIN
User who have basic understanding and basic modelling skill with revit architecture
User who want to understanding how to template for proper documentation
New user to revit software
People who are trying to remember back how to use revit.

CLASS TIME
SATURDAY OR SUNDAY ONLY
9.00 AM - 9.15 AM : Introduction
9.15 AM - 1.00 PM : Class session
1.00 PM - 2.00 PM : Break
2.00 PM - 4.00 PM : Class session
4.00 PM : End session

WHAT YOU GET
1) Skill and knowledge
2) E-Certificate endorse by tutor - can be use to apply pre-approved form B (Self Submission) CPD point to LAM for 1 CPD point.
HOW OUR ONLINE CLASS WORK
Every session limited to 4 participant only. Students are required to have two monitors during the class session. The tutor will provide two links for the online class. On the First link, students will share their main monitor using Revit software, while the other link for 2nd monitor is for the tutor to share their screen.

ORGANIZED & COLLAB

X

BOOK THE CLASS NOW
DECEMBER SESSION

Loading days...
250 Malaysian ringgits
Loading days...
290 Malaysian ringgits